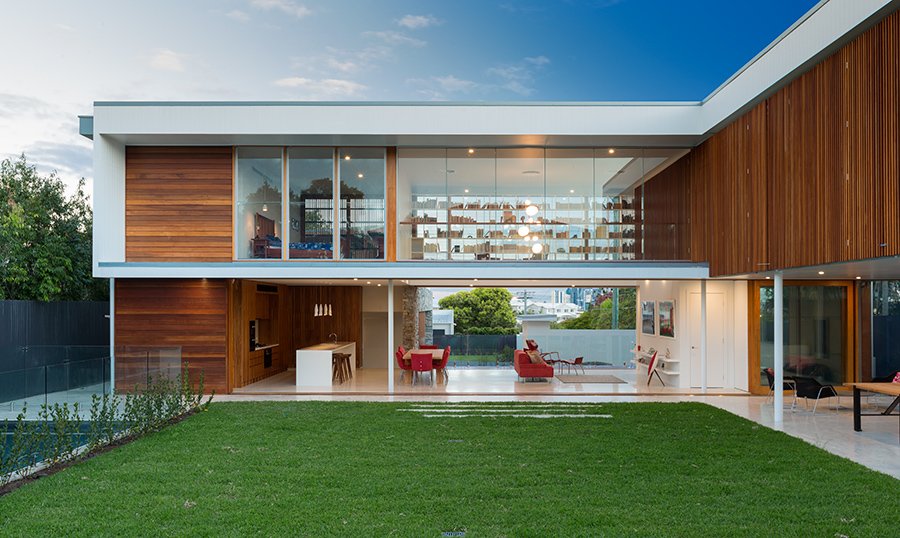
Clayfield House
The house in Clayfield is situated on an L-shaped site, offering unique architectural possibilities. The design takes advantage of the site's shape by creating an open and flowing layout that maximizes natural light and ventilation. With thoughtful landscaping and outdoor living spaces, the house seamlessly integrates indoor and outdoor living.
Status
Completed 2015
Gross Floor Area
600m2
Location
Clayfield
Concept
The design of the two intersecting pavilions joined together with a void is a brilliant showcase of architectural ingenuity and harmony with the surrounding environment. Rising elegantly from the landscape, these pavilions embrace the concept of seamless integration with nature. The void that connects them acts as the heart of the structure, creating a captivating focal point and allowing the interplay between light, shadow, and the surrounding landscape to enhance the overall ambience. The strategic positioning of the pavilions enables them to maximize the stunning vistas of the vibrant cityscape while simultaneously capturing the serene beauty of the adjacent garden.
Ground Floor
First Floor







