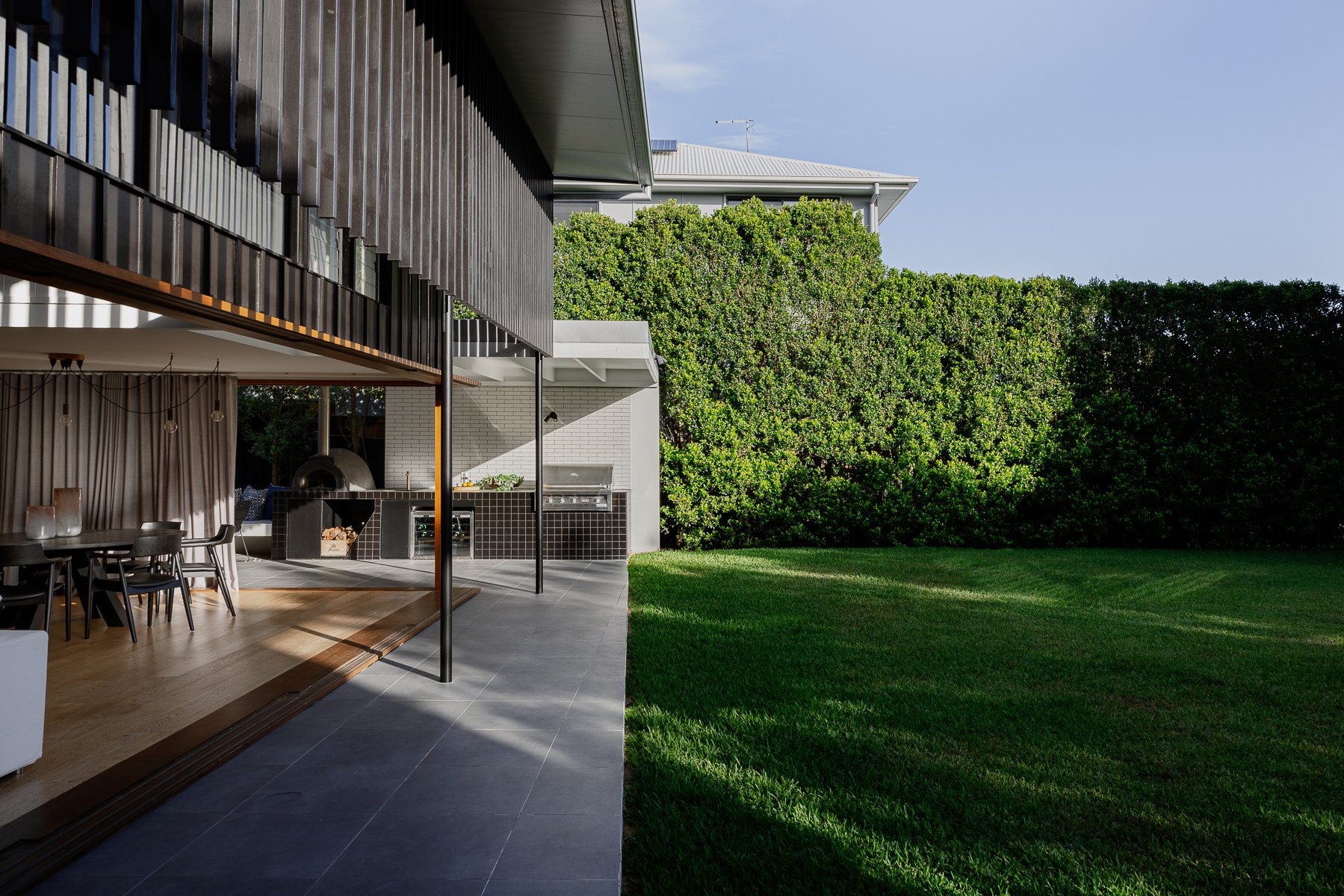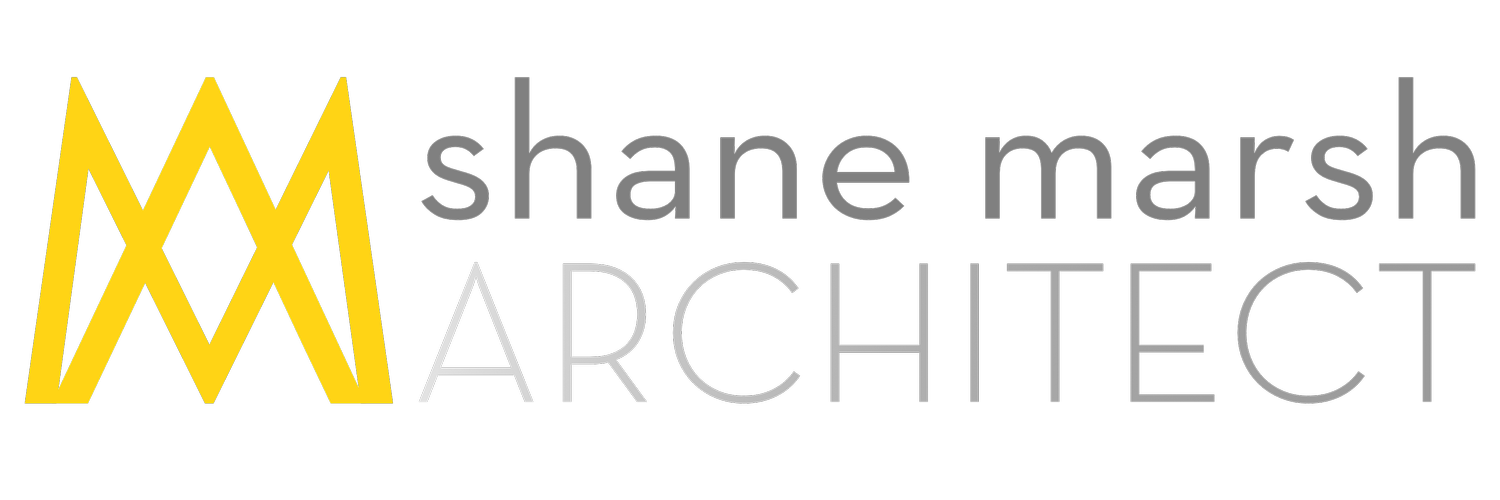
Family playing outdoors
Northgate House
This Northgate residence extends the charm of an existing Queenslander into a modern family haven. The renovation thoughtfully utilises the space beneath the house, transforming it into a versatile family fun land. The design focuses on open-plan living, incorporating areas for recreation, relaxation, and entertaining. Natural light floods the space through strategically placed windows, creating a bright and inviting atmosphere.
Status
Gross Floor Area
Completed 2019
Location
Extension 307m2, total house 424m2
Northgate, Brisbane
Concept
At Shane Marsh Architect, we believe in creating harmonious spaces that seamlessly blend with nature. Imagine building a living kitchen and dining room that effortlessly connects to a large and inviting lawn area. This concept brings the outdoors in and encourages a sense of balance and connectivity. The expansive doors allow natural light to flood the interior, enhancing the feeling of being one with the surrounding environment. With carefully selected materials and innovative design elements, we created a space that not only caters to culinary delights but also provides a serene and inviting atmosphere for dining and entertaining. This living kitchen and dining room serves as a sanctuary where family and friends can gather, immersed in the beauty of nature, just steps away from the lush green lawn.
First Floor
Ground Floor








