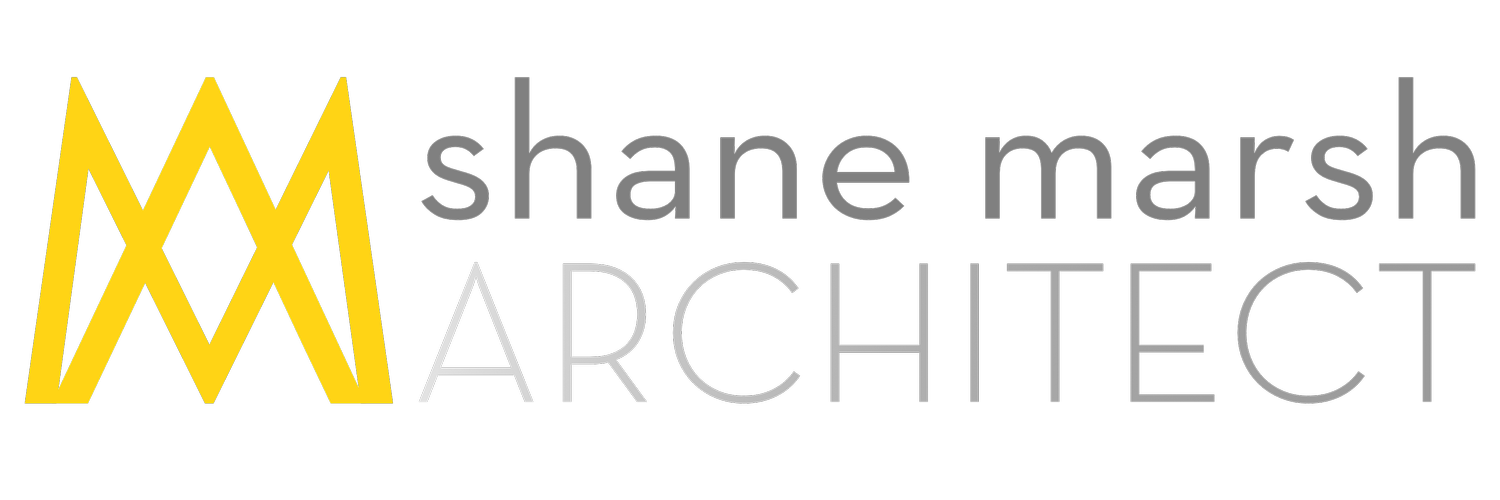
Taringa House
As architects, we worked on a house in Tarinaga where our goal was to preserve the spirit of the original house while making it more livable. We carefully integrated modern elements into the existing structure, ensuring that the character of the house was maintained. The result is a harmonious blend of old and new, creating a comfortable and functional living space while honoring the history and charm of the original design.
Status
Completed 2019
150m2 addition
Only Master Suite, living area and pool added to the building.
Gross Floor Area
Location
Taringa







